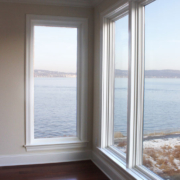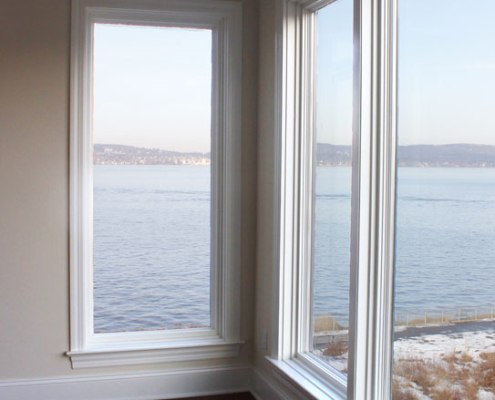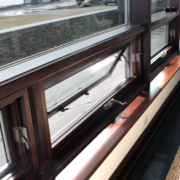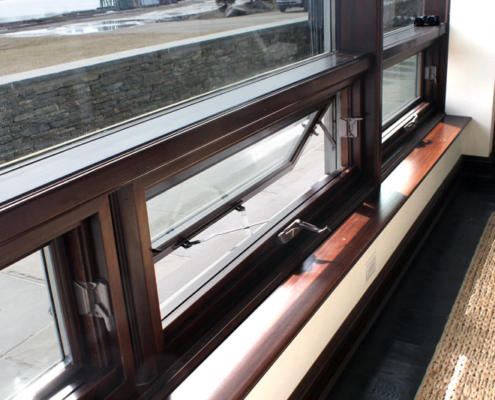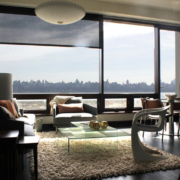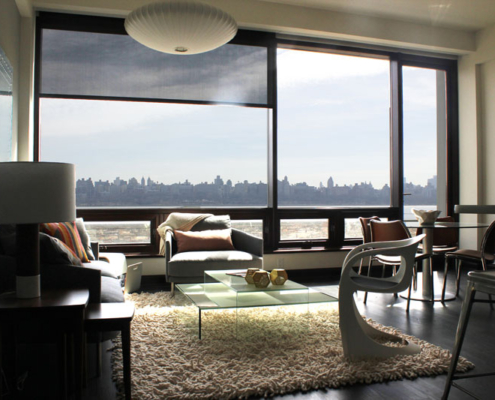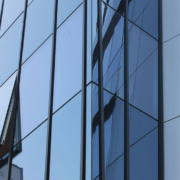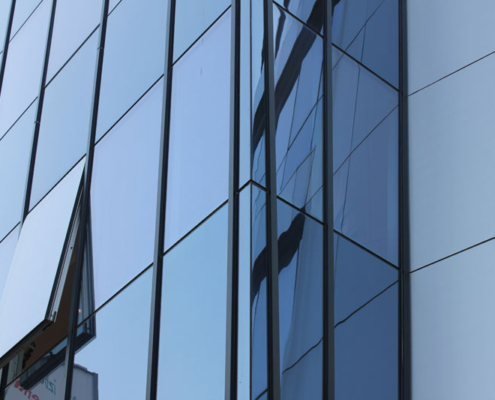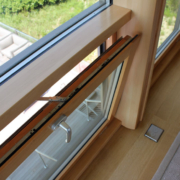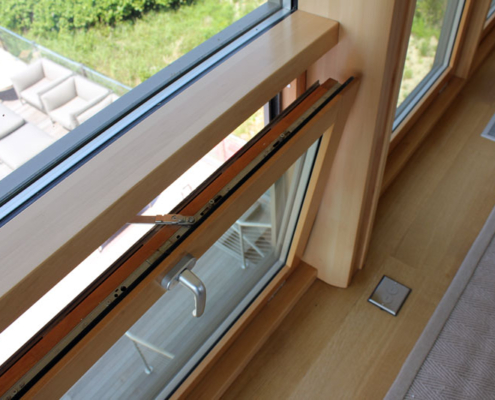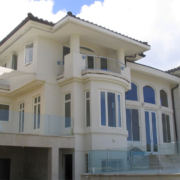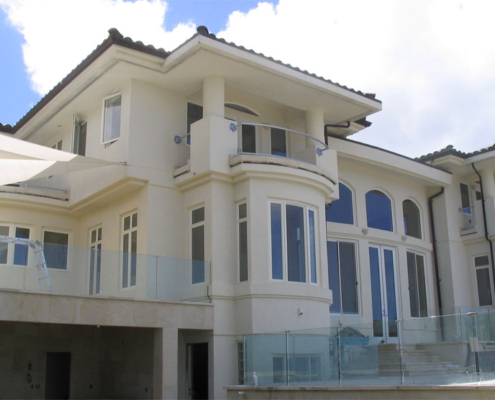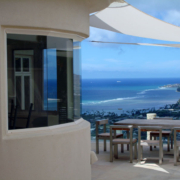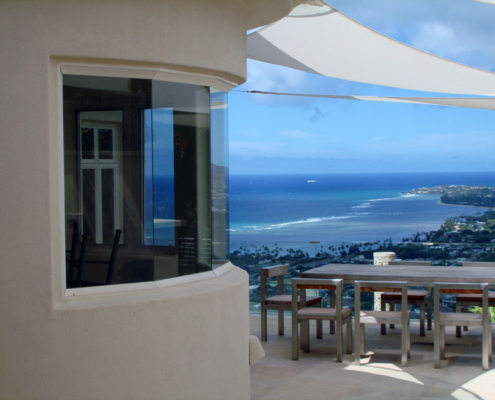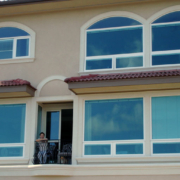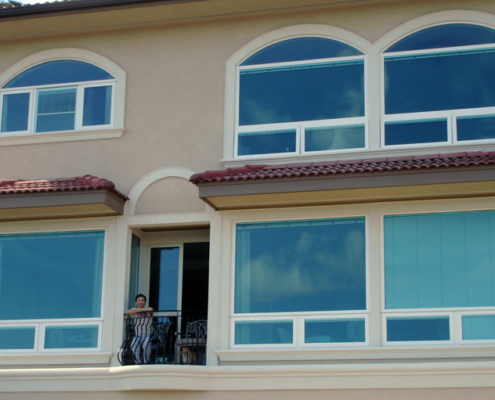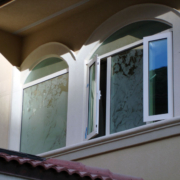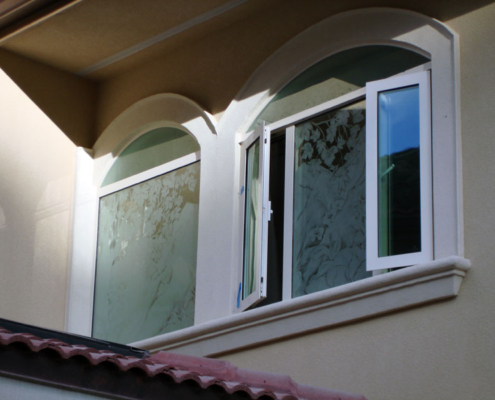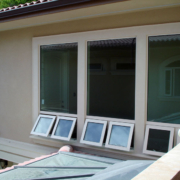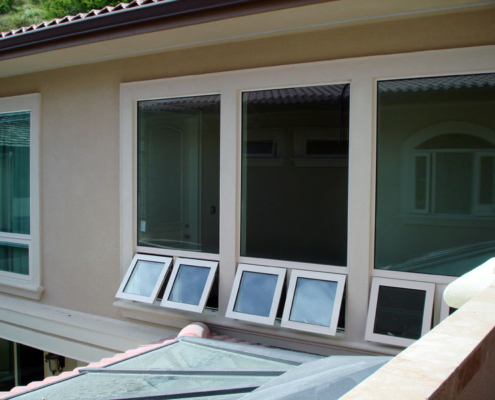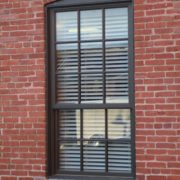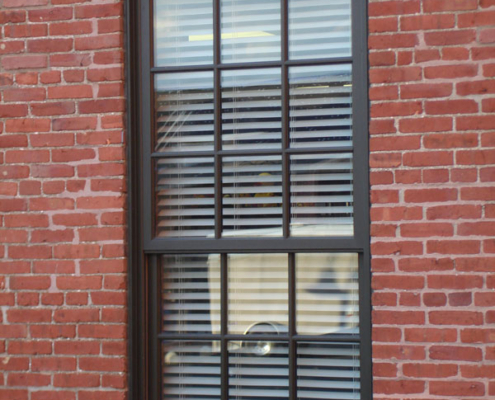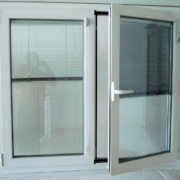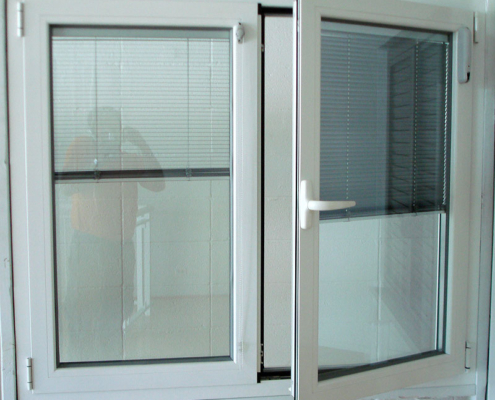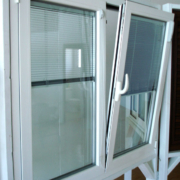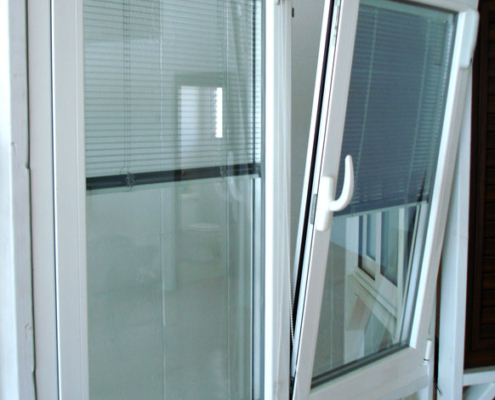Casement Windows, Double Hung Windows, Garden Windows, Bay Windows, Bow Windows, Picture Windows and Tilt & Turn Windows, Bi-fold Windows, Pivot Windows, Awning Windows, Sliding Windows and more. The window options at SA-FE are seemingly endless.
SA-FE windows are as beautiful inside as they are outside. Windows are not just for looking out of anymore they are for looking at. They add to the architecture and style of commercial and residential buildings.
Our windows are available in thousands of standard shapes and sizes and can be enhanced with multiple divided lights, dependable hardware options, shutters, electric blinds, safety glass, electric windows and 220 colors.
SA-FE windows are custom manufactured. If the size or type of window needed to meet your architectural demands has never been built, SA-FE is the right solution to meet your engineering needs.
Cutting-edge technology for energy efficiency and wind tolerances are utilized in the engineering and manufacturing of all our windows. They undergo vigorous testing to meet or exceed the industry standards. SA-FE offers professional installation so you are sure to the windows are not only manufactured but also installed by highly qualified professionals that are closely monitoring every detail.
Features
- Overlap vent design
- 45° mitered vent and frame corners
- Polythermid strip thermal break
- Adjustable Euro-groove locking hardware system
- Frame center extruded EPDM gasket with weather gasket
- Thermal break includes aluminum bars that increase the isolation
- Glazing 1/4″ to 1-1/2″
- Concealed drainage
- No visible glazing stops
Options
- Structural mullion for joining several windows together
- Receptor systems
- Standard and custom panning systems
- Interior trim systems
- Sub-sills
- May select different color combinations for interior and exterior finish
- 220 different color options
- Insect screens
- 5/8” and 1” deep internal blinds
- Extruded to fit curtain wall
- Corners reinforced with corner cleats and mechanically crimped
- Dual or triple glazed option
- Interior applied glazing bead
- Single handle multi-lock point locking
Performance
- Design Pressure: +/- 60 psf
- Air Infiltration: <0.01 cfm/ft2
- Water Test Pressure: 12 psf
- Uniform Load Structural: -/+90 psf
Product Data Sheet


