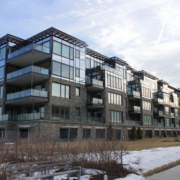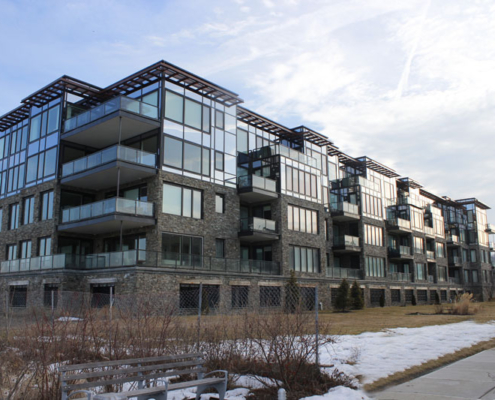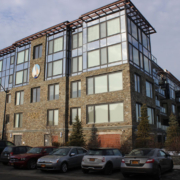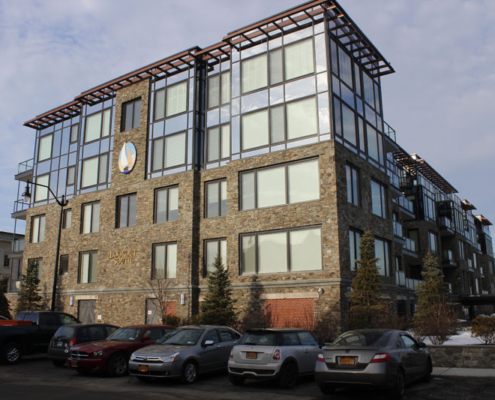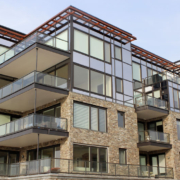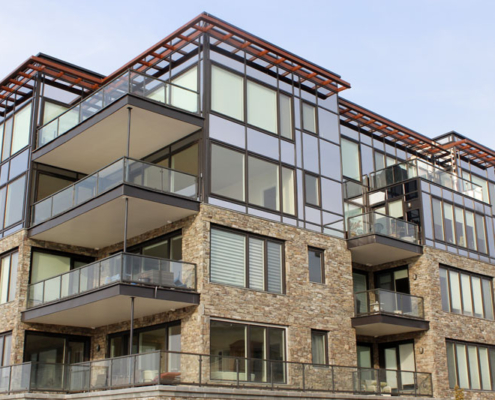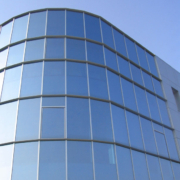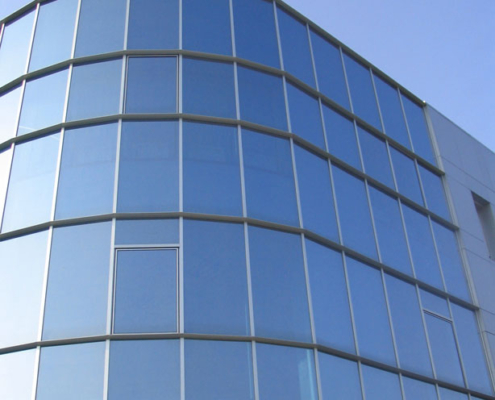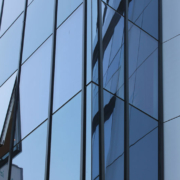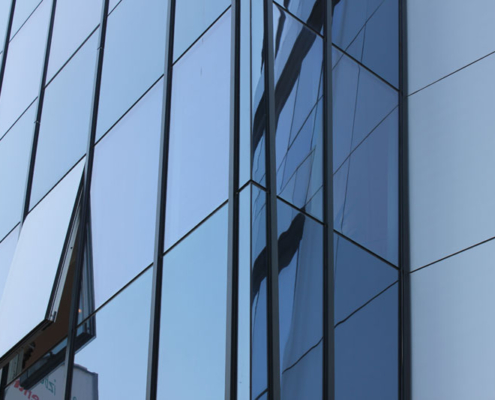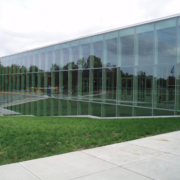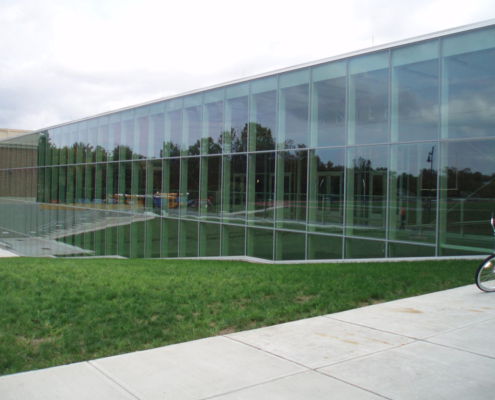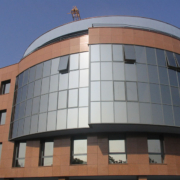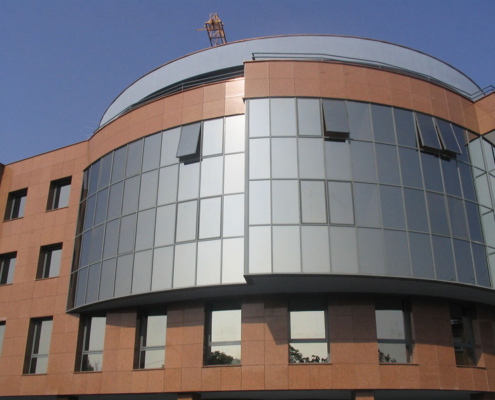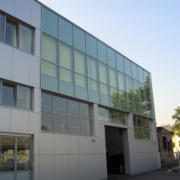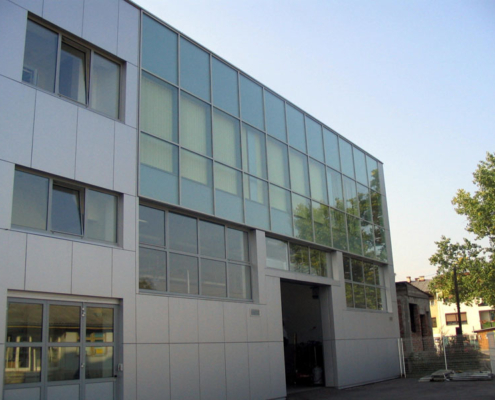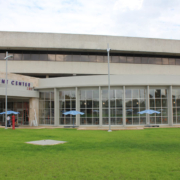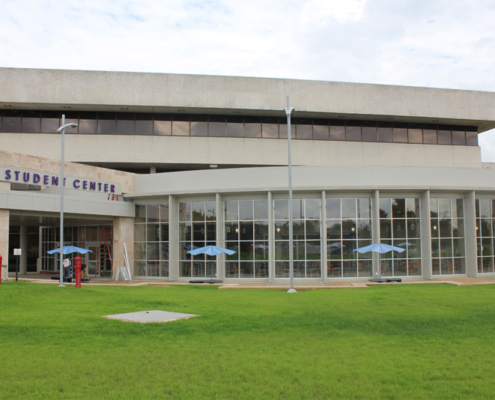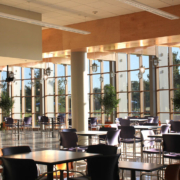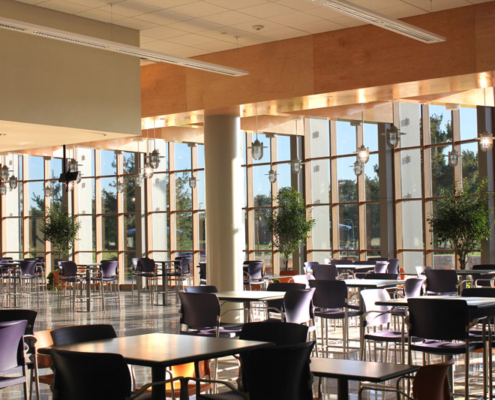Curtain walls are a key component in the design and construction of commercial buildings. SA-FE offers a variety of systems, which allow even the most innovative curtain wall concepts to be constructed.
Whether constructing aluminum curtain walls, steel curtain walls, wood curtain walls, window curtain walls with a perfect appearance to impressive structural glazing and high-tech synergy curtain walls, SA-FE has the quality and experience you need.
A variety of glazing options are available to improve thermal efficency and provide a more pleasant environment for the building occoupants.
SA-FE is involved in every aspect of the engineering and manufacturing process for all our projects including installation. Every stage of the process is closely monitored for quality assurance.
Key features:
- Complete profile systems in aluminum and steel
- All curtain wall types, including twin wall curtain walls
- Window units in all opening types
- Passive and active solar shading systems
- Innovative curtain wall management technology
- State-of-the-art protection against fire and smoke
- Curtain Wall constructions in all resistance classes
Features
- Screw and shear block assembly
- EPDM gasket
- Glazing 1/4″ to 1-1/2″
- Three drainage levels
- Polythermid thermal isolator between exterior and interior aluminum
Options
- Aluminum alloys: 6005, 6060, 6463, 6063
- Various mullion depths available
- Wide variety of cover profiles
- Custom corner mullions available for segmented radiuses of 25-90°
- “F” and “T” perimeter anchors
- Available as unitized curtain wall
- Custom thermal isolator with gasket lips
- Individual gasket with butyl tape
- Glass clips for reinforcement for larger units
- Base ventilation and pressure equalization on four corners of each field
- Special profile for vapor barrier and sill flashing (not penetrated)
- Accepts all SA-FE windows, doors and sunshades
- Blinds between glass
- 220 colors options
- Zero sight line vents available
- Custom tape that improves performance and water protection
Performance
- Design Pressure: +/- 60 psf
- Air Infiltration: <0.01 cfm/ft2
- Water Test Pressure: 15 psf
- Uniform Load Structural: -/+90 psf
Product Data Sheet


